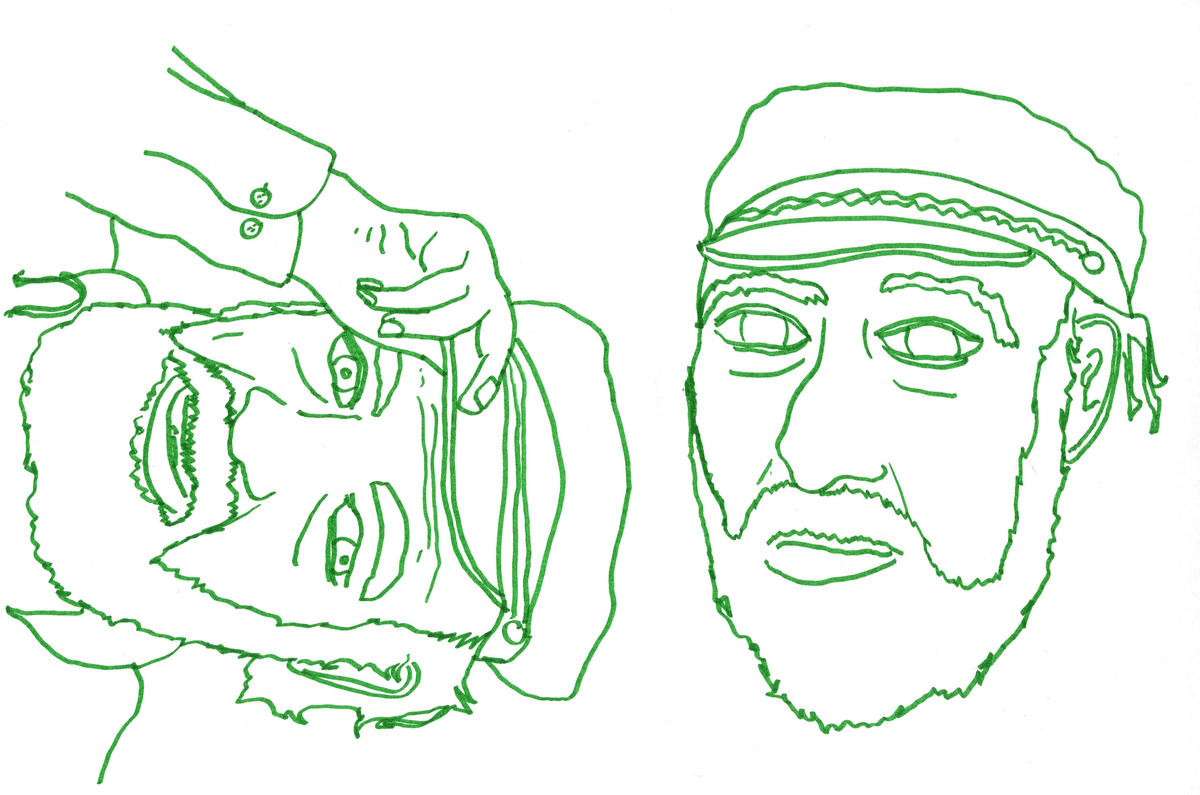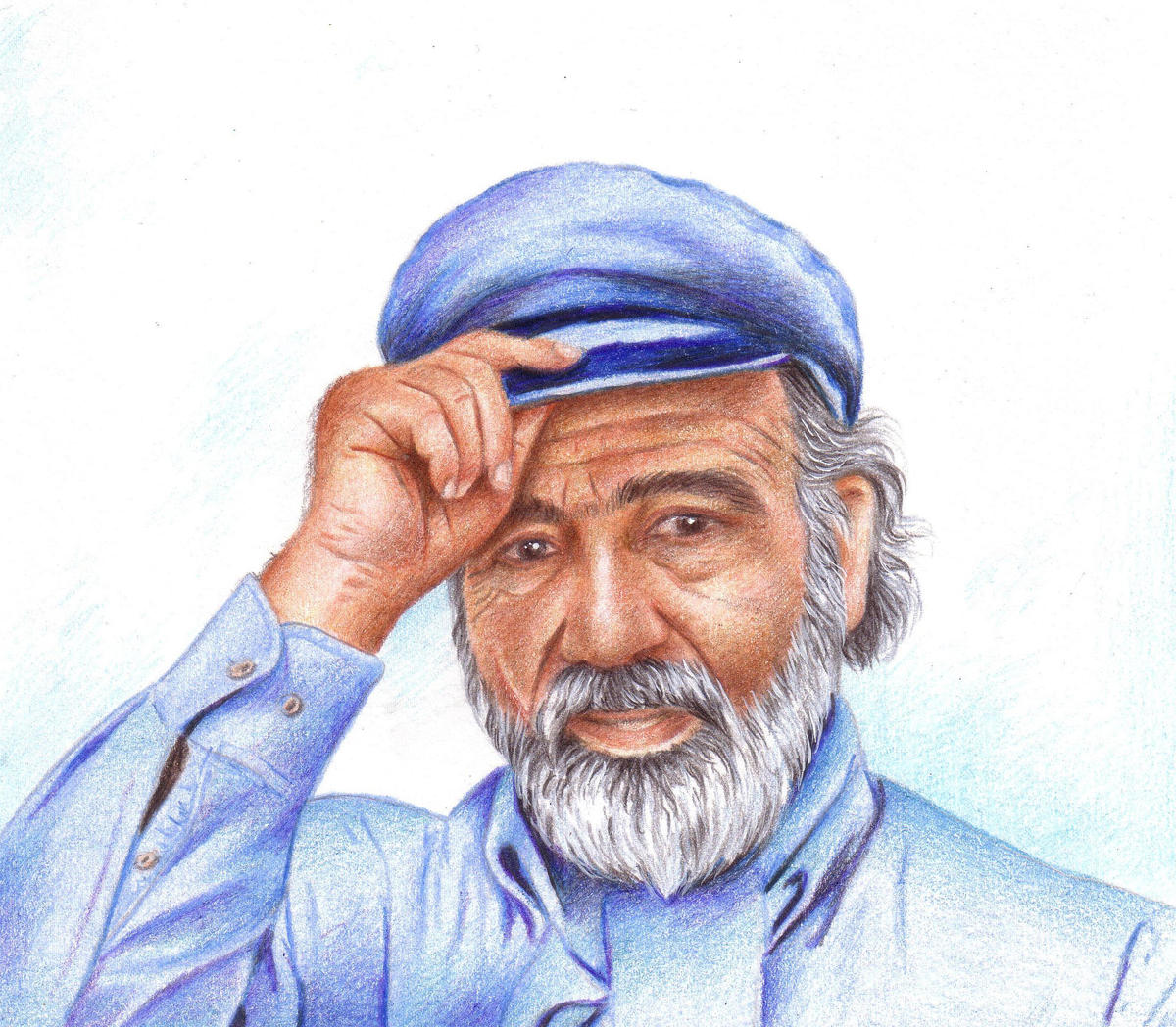
This book is dedicated in the spirit of support for the goal of the United Nations’ International Year of Shelter for the Homeless, 1987 — that all of the poor and disadvantaged of the world will be able to obtain a home by the year 2000. —Nader Khalili, Ceramic Houses and Earth Architecture
In late 1981, I realized that the space transportation technology of the year 2000 would be capable of routinely carrying payloads to the Moon… a permanent lunar base has far-reaching implications for national policy, international relations, and American technology.
—Dr. Wendell Mendell, Lunar Bases and Space Activities of the 21st Century
Seek not water, seek thirst.
—Rumi, in Nader Khalili’s Sidewalks on the Moon
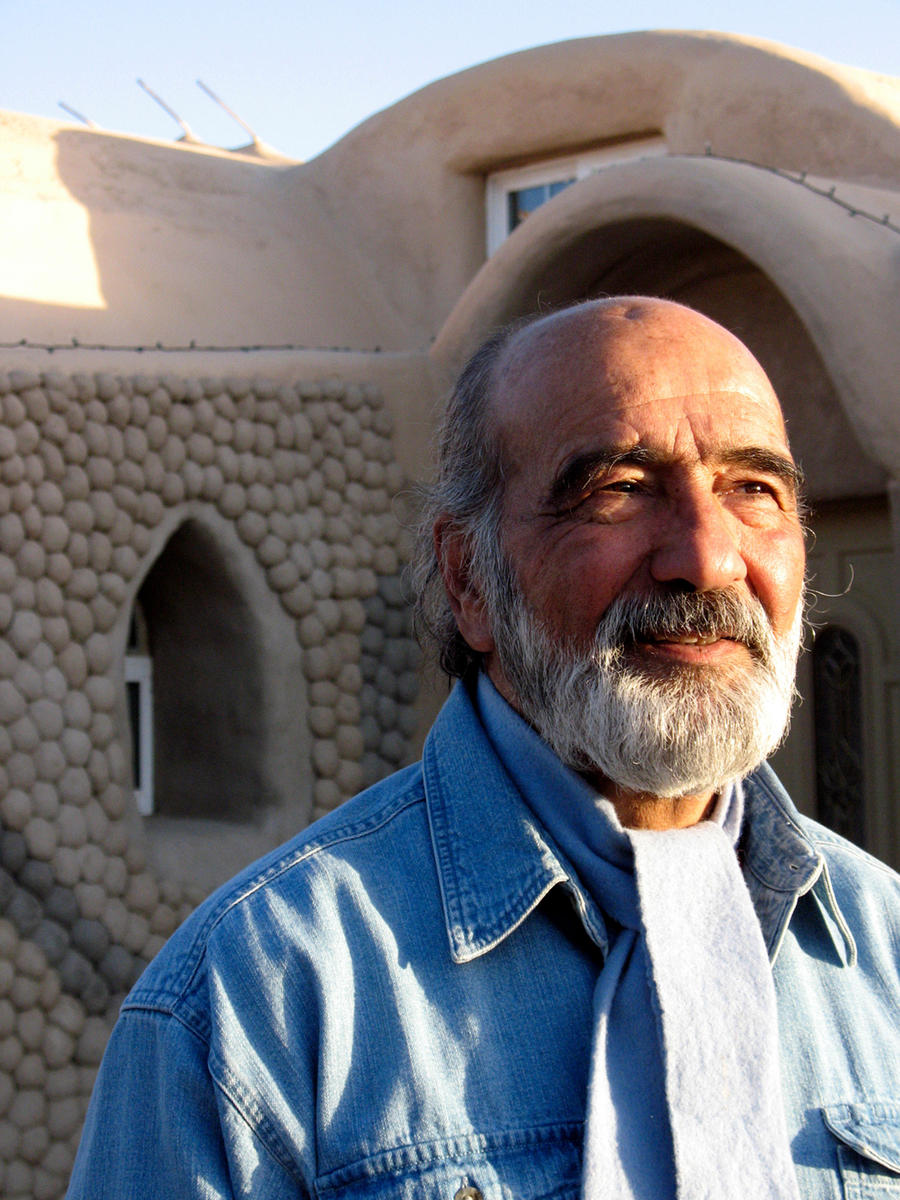
In 2004, the Aga Khan Award for Architecture — a prize recognizing projects that “enhance the understanding and appreciation of Islamic culture” — went to a cluster of fourteen modest buildings in Baninajar, Iran. Constructed nearly ten years earlier to house Iraqi refugees from the first Gulf War, the project was carried out under the auspices of the United Nations Development Program and the United Nations High Commissioner of Refugees. The award recognized not just these particular buildings but their potential as a prototype for a new-old kind of temporary housing, and the otherwise obscure architect responsible who created them.
Nader Khalili’s thirty-year quest for an architecture that could house the world’s poor — a self-styled mystical journey that would take him from the dusty roads of Iran to the seminar rooms of the National Aeronautics and Space Administration to the Mojave Desert — culminated in an idea he called Superadobe. Superadobe housing like the units in Baninajar is made by taking woven polyester bags and filling them with sand, soil, or clay — whatever earth material might be at hand. These sandbags are then laid in coils to create load-bearing walls that rise as high as fifteen feet, then spiral inward to form a domed roof. Strands of barbed wire are threaded through the bags to secure the layers and stabilize the walls — a cheap and no-skills-required replacement for wet mortar. Windows and an entryway are formed by way of simple pointed arches, shaped from the bags.
It was, and is, an idea of considerable power. It costs next to nothing — dirt cheap, if you will — and requires only a few unskilled laborers; four people can assemble a Superadobe shelter in a day, and the know-how is easily passed on, even by those who have just learned it. Once the seed of knowledge is planted, a community can continue to build its own Superadobe structures long after the NGOs have pulled out.
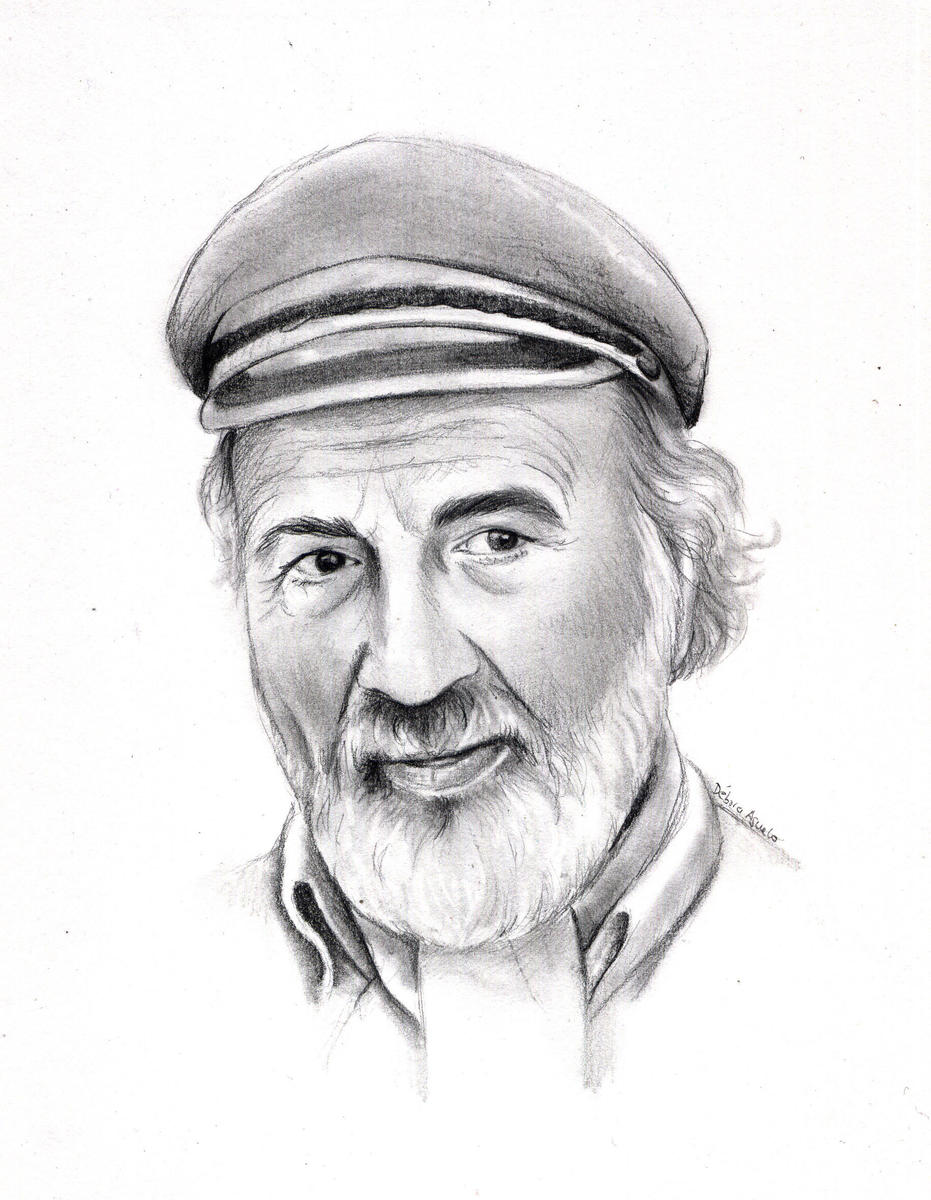
As a tool for emergency shelters or housing refugees, the idea seems to have only advantages. More typical emergency shelters — tents, tarps, sometimes even corrugated metal over wood frames — require materials to be purchased and delivered to disaster areas that are rarely easily accessed. These stop-gap solutions often degrade quickly. Superadobe, on the other hand, requires just one small roll of bags and another of barbed wire. The system stays cool in the summer and warm in the winter, thanks to the heat-retention qualities of earth. And by applying a layer of stucco, the structure can be sealed, making the shelter permanent. Even upgrades like plumbing and electrical conduits are easily retrofitted by passing them through the layers of sandbags.
Architecturally, Superadobe holds an undeniable appeal. Strangely beautiful and holistic, it dismisses conventional building practices and channels a pre-modern vernacular architecture, but does so without fetishizing ancient technique or imitating a recognizable style. Khalili’s brainchild would fit happily between the covers of Architecture Without Architects, Bernard Rudolphsky’s seminal 1964 catalog, based on his MoMA exhibition that collected images of vernacular building from around the world. (Rudolphsky documented brick huts, rock houses, and other habitations remarkable for their formal adaptation to the environment.) Khalili eschews conventional materials like steel and concrete, even wood or brick, while reviving a classical structural language of arches, domes, and vaults. And yet Khalili was not nostalgic; his designs employ industrial materials — polyester bags and steel barbed wire — because they are practical. Superadobe is earth housing built by the simplest means.
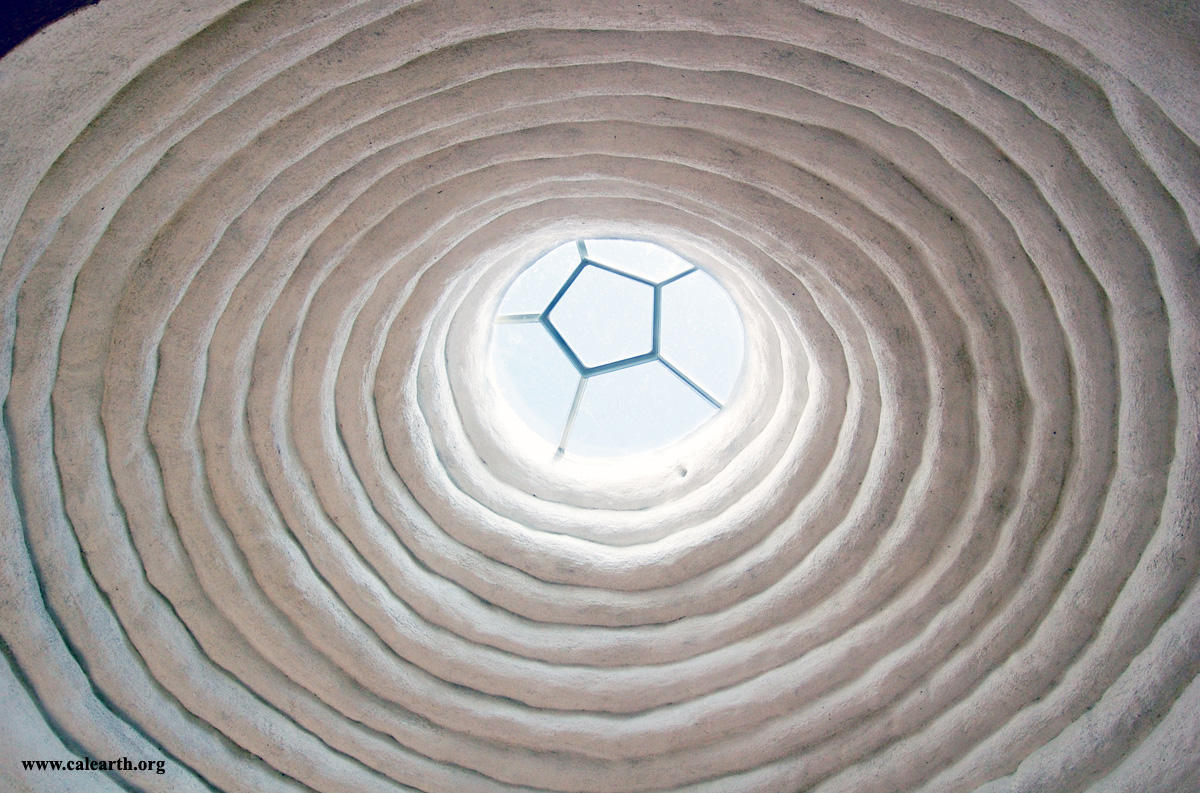
And yet the promise of Superadobe seems largely untapped. The idea has not taken off in humanitarian circles. A UNDP plan to build 60,000 units in Iran at the start of the 2001 Afghanistan war was shelved after the fall of the Taliban. Khalili blamed “bureaucracy” and “constantly shifting positions” for impeding this and other aid attempts. Khalili died in 2008, at the age of seventy-one, but continued to teach through his last years at the Southern California Institute of Architecture (SCI-Arc) and at his own California Institute of Earth Art and Architecture (Cal-Earth). Today his children, Sheefteh and Dastan, continue to run the institute. They have, they say, “trained thousands of students over the years at Cal-Earth, and have heard of many people who have built around the world after having watched our DVDs and read our books.” Yet Nader Khalili and his excellent idea are still outside the margins of architectural discourse, known only to the handful of earth architecture enthusiasts or readers of the overloaded Architecture for Humanity publication Design Like You Give a Damn. Despite its undeniable advantages, Superadobe’s fundamental promise — mass housing for the poor — is a vision shared by few in a position to do something about it.
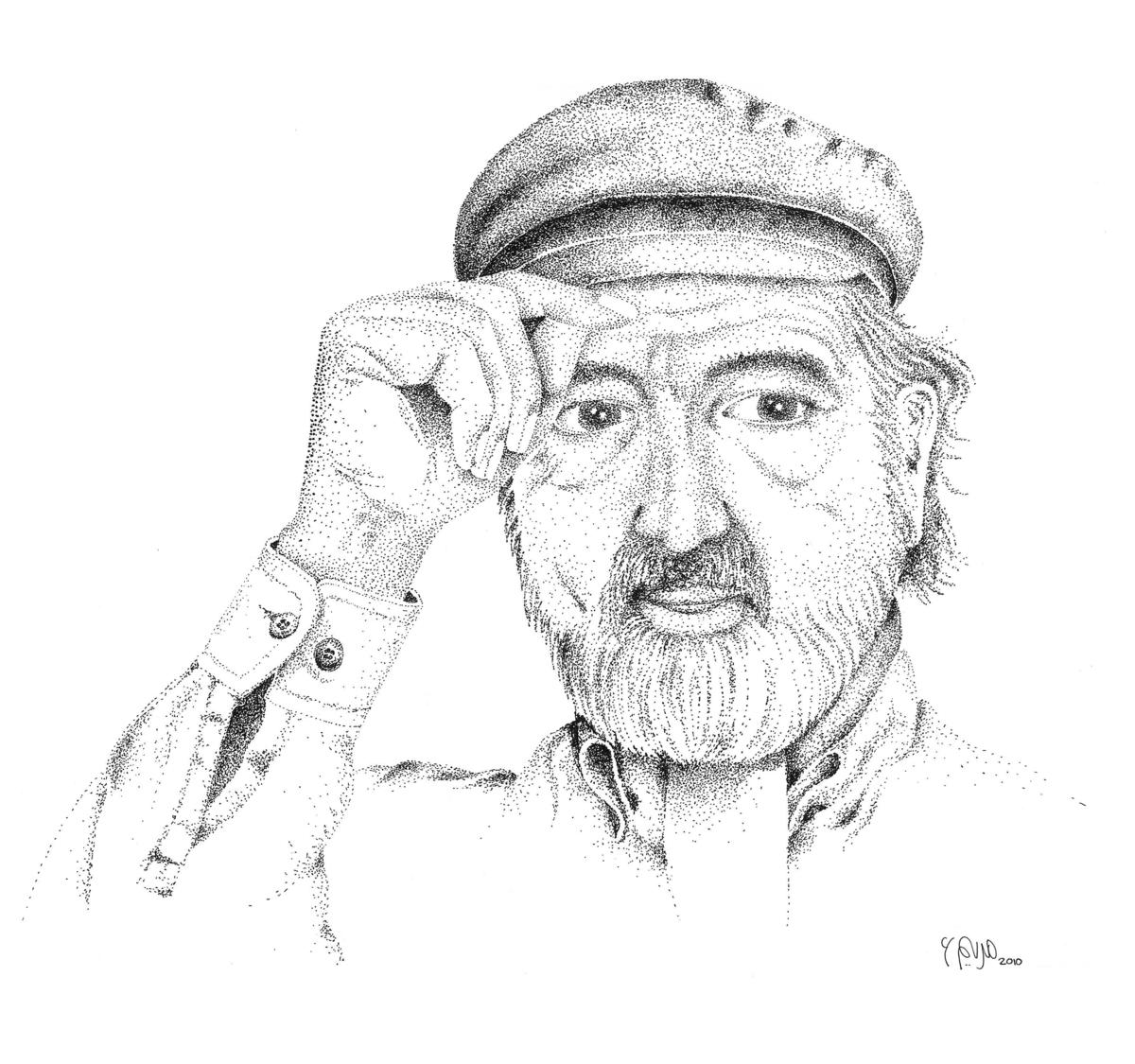
In 1984, Nader Khalili stood before an audience of NASA rocket scientists and engineers. “All heavenly bodies are like human bodies,” he said, “marvels of creation in the highest forms of technology, yet filled with poetry and spirituality. Everything we need to build is in us, and in the place. We must sail into the cosmos not only with zero-defect spaceships, but in ones filled with inspiration, not merely carrying a databank, but also carrying a sense of unity integrating us with our past and future aspirations.” He concluded with a flourish: “It is good to remember that what we may ultimately reach in space may be the space within.” It was a polarizing message — hearing this kind of naked enthusiasm will either make a person knit their brow and squirm in their seat or jump up and cheer. Fortunately, for Khalili, this was a cheering kind of crowd.
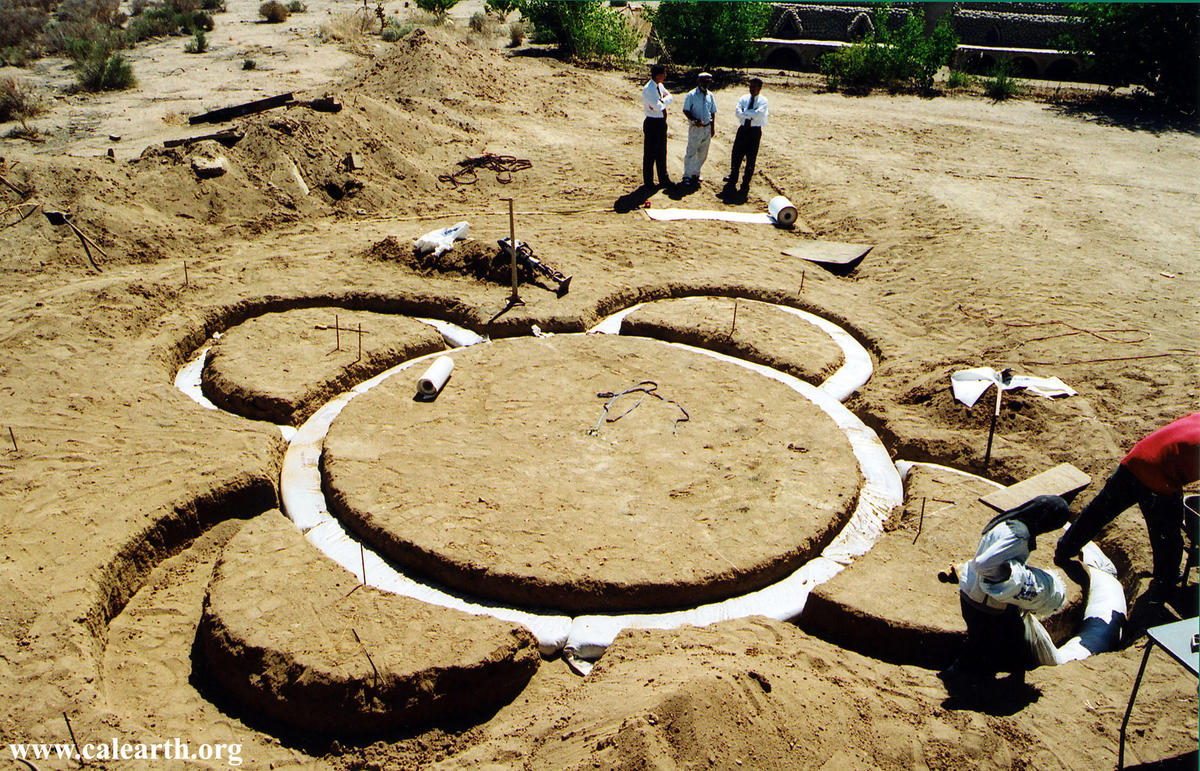
Architects who heard Khalili speak about his life and work were more likely to squirm, truth be told. He tended to narrate his biography, in dead earnest, as a kind of quest for architectural enlightenment, and articles that have been written about him tend to follow his mythographic lead. Born in Iran in 1936 and educated in Turkey, Khalili had by his mid-thirties established a very successful architectural practice, split between Tehran and Los Angeles. He built skyscrapers in Iran importing western technology and style. But in 1975, he shuttered his firm and set off on a motorcycle pilgrimage across Iran, visiting small villages in search of architectural truth — a five-year journey that is also the subject of Racing Alone (1983), his first memoir, which opens with the revelation of Khalili’s dream: “a simple house, built with human hands out of the simple materials of this world: the elements — Earth, Water, Air, and Fire.” He called his fusion of architecture and alchemy Archemy. His writings include a second memoir, Sidewalks on the Moon (1994), as well as a pair of technical manuals on ceramic housing and sandbag shelters. Khalili also published two volumes of his own translations of poetry by the man he described almost as a fifth element — the thirteenth-century Sufi mystic Rumi.
The notion of essential elements came directly from Rumi. Khalili interpreted the Earth and Water as clay, which is dried by the Air, and associated these materials with the houses he had seen in the villages of Iran. But these structures were incomplete — susceptible to damage from flooding and earthquake, liable to collapse in heavy rain or snow. Khalili’s first major epiphany — a fantastic vision for a ceramic architecture — was to complete the set of elements by firing the clay house in its entirety as if was both a giant piece of pottery and the kiln itself. By sealing off every opening save one in the roof while feeding a raging burner with a steady supply of kerosene for twenty-four hours, crumbling mud walls could be transformed into a solid brick shell.
It was this notion that had gotten Khalili invited to NASA in the first place, courtesy of another visionary obsessive, Dr Wendell Mendell. By 1984, the Apollo project that had put twenty-odd American men on the moon had been defunct for over a decade; the space program and its multibillion-dollar budgets were instead focused on the space shuttle and the creation of an orbital space station. With zero institutional support, Mendell set out to resurrect the notion of establishing a permanent base on the moon. That year, he and two colleagues organized a symposium called “Lunar Bases and Space Activities of the 21st Century.” By the year 2000, they thought, space shuttles would be able to make routine the trips between the space station and the moon; shouldn’t they, then? And wouldn’t that entail a permanent lunar colony? Their symposium would explore what a moon base would require; the call went out to universities across the country.
By the time he came across that call for papers, it had become clear to Khalili that his idea of a ceramic house, however symbolically resonant, would be difficult to realize on a large scale; while the notion was simple enough, its construction was slow, expensive, and dangerous to undertake. But the idea of lunar architecture inspired him — already an outsider in his chosen discipline of architecture, he became a contributing outsider to astro-science as well. “Timeless materials (Earth, Water, Air, and Fire) and timeless forms in architecture (Arches, Vaults, Domes, and Apses) gave it the dimension to be used both on earth and other planets,” he wrote of his ceramic housing. The moon, unfortunately, lacked three out of four elements (possibly all four: “earth,” technically, can only be found on Earth). Yet his proposal was insistent that moon dust could be the basis for permanent ceramic structures. He even suggested a “centrifugally gyrating platform — a giant potter’s wheel” that the full-size sections could be thrown on, given the moon’s weak gravity.
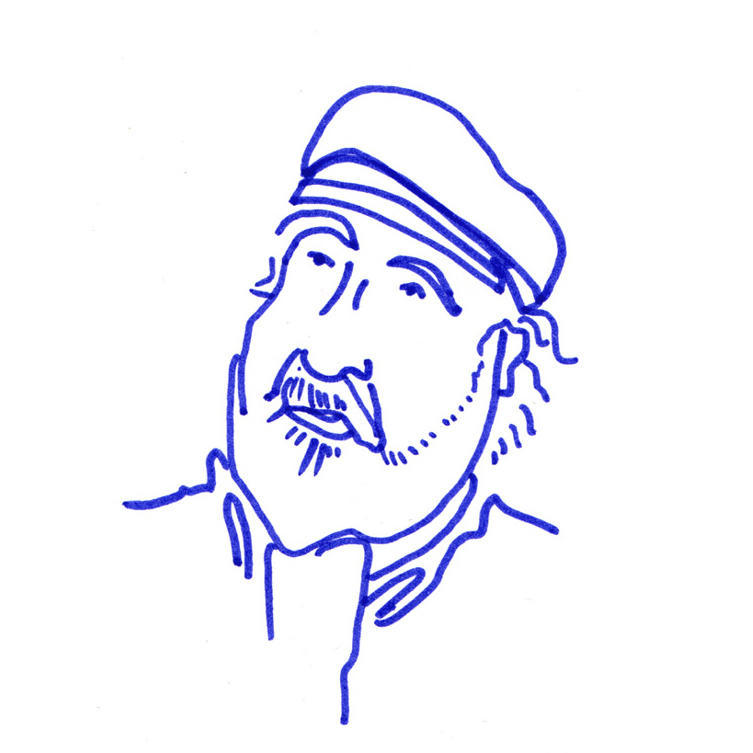
Mendell, whose quest to return to the moon continues to this day — he is assistant director for exploration at NASA’s Astromaterials Research and Exploration Science division — recalled the presentation. “Nader’s paper made a great impression on me. I even have a copy of his book Ceramic Houses.” He confirmed that if moon dust were heated with microwave energy, its microscopic iron would fuse. It doesn’t sound like exactly what Khalili had in mind, but Mendell was optimistic. “If the resulting sintered mass has enough tensile or compressive strength,” he said, “the process could form the basis of a Khalili structure.”
Khalili’s impact on the field of space architecture is negligible — a marginalized idea in a marginalized field within an American space agency that seems to be winding down. But the exercise of translating his ceramic notions to the moon was transformative for Khalili. Realizing that the energy source for melting moon dust — the Sun — would be difficult and costly to harness, he extemporized a different method for building on the moon. The idea was to fill bags with moon dust as the proverbial building block, using that venerable space-age material, Velcro, to link them together to form a shelter. Back on earth, Khalili exchanged the Velcro for barbed wire, and Superadobe was born. It turned out that walking a mile in moon boots was just what Khalili needed.
One of the problems that often attends humanitarian architecture is that the concern for suffering humanity in general leads to design solutions that ill-serve the needs of actually suffering humans — relying on materials and expertise that can be hard to come by amid poverty, conflict, and natural disaster. Superadobe — a breathtakingly simple design concept arrived at in the most elaborate possible manner — remains the hut not built. This is unfortunate, but not unpredictable, for Khalili’s project was always long on explication but short on application — and shorter, even, on persuasive rhetoric. Superadobe is there for the taking — as the Cal-Earth website tells us, “This patented and trademarked (US patent #5,934,027, #3,195,445) technology is offered free to the needy of the world, and licensed for commercial use.” But the work of convincing people and organizations with the power to fulfill its promise is yet to be done.
For Khalili, though, the struggle to create housing for the masses of the world’s poor may have been an end in itself. As his beloved Rumi wrote, in a poem the architect favored:
like parched lips
filled with thirst
searching for water
never let go of your questthe quest itself
is the key to all your desires
the quest itself
is your victorious army
